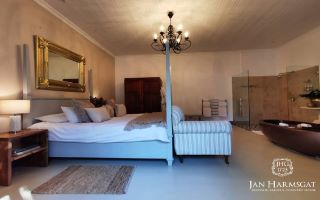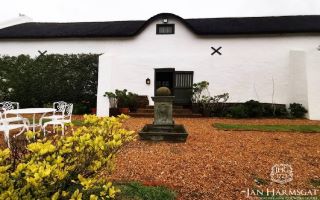
Classic Quarter
The Classic Quarters Cape Dutch style building built in 1723. The beautiful thatch roof encompasses 4-Rooms and two communal lounges, complete with a private courtyard and is situated next to the salt-water pool. Rooms are either on the ground floor or on the first floor under the eaves of the thatched roof.
Room 1 – is downstairs with wooden beamed ceilings, has a ceiling fan, king size bed (can also be made up as twin beds), coffee & tea facilities, percale linen and under floor heating, large shower and en-suite toilet. Beautiful orchard views.
Room 3 - is on the top floor with thatch roof and air-conditioning, king size bed (can also be made up as twin beds), coffee & tea facilities, percale linen and beautiful Victorian bath with shower handle in main bedroom and en-suite toilet.
Room 4 - is on the top floor, mountain facing with thatch roof and air-conditioning, king size bed, coffee & tea facilities, percale linen and beautiful Victorian bath with shower handle in main bedroom and en-suite toilet. Orchard views.

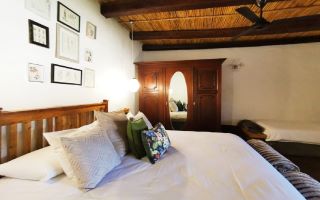
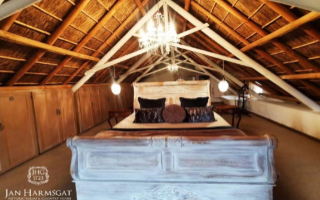
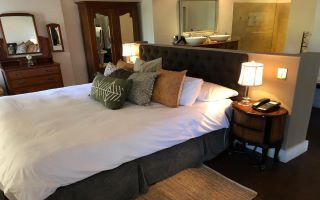
.jpeg)
